Event Venues
Fairmont Grand Del Mar’s meeting and event space is designed for flexibility, including high ceilings and the latest technology. Each venue complements the resort’s Mediterranean style, flowing seamlessly from indoor to outdoor space and ensuring a relaxing and enjoyable setting no matter what type of meeting you are planning.
Canyon Terrace
Whether bathed in the warm Southern California sun or illuminated under a starlit sky, Canyon Terrace provides a versatile backdrop for your next group gathering. Savor the sweet fragrance of spring blossoms, harness summer’s energy, or take in the multi-hued splendor of the resort’s golf course and canyon preserve any time of year. The manicured lawn can accommodate receptions of 150 or dinner for up to 100 guests.
Grand Social
Host dynamic group events at our reimagined outdoor lounge, Grand Social, where three distinct levels allow you to effortlessly mix it up and keep the energy flowing. Start with cocktails on the enchanting third level, transition to a sumptuous banquet on the ground-level lawn, then follow with spirited games of bocce on our new courts late into the evening. Grand Social can accommodate receptions for up to 450 or dinner for 380 guests.
Grand Ballroom
This 10,000-square-foot setting offers automobile access, a built-in stage, ceiling heights from 18 to 19 feet and spacious wrap-around foyers, as well as warm woods, imported stone and rich color accents. Host a cocktail reception here for up to 1,300 people or a banquet for up to 650 guests.
Manchester Salon & Terrace
Elevate your large-group event in the high style of the Manchester Salon. Detailed woodwork, hand-stenciled ceilings, chandeliers and large arched windows with garden and golf views set the tone. Though the room is large, with 2,300 square feet of inviting space, it feels intimate and private. There are two handcrafted stone fireplaces: one inside and one on the 1,910-square-foot terrace. Lead breakout sessions in the fresh air, shaded from the sun during the day, or mix and mingle under the stars in the evening.
Aria Lawn
Your event will be accentuated by a dramatic pavilion and views of the resort’s golf course and canyon preserve beneath the warm Southern California sun.
Reflection Courtyard
Host your group’s breakfast, lunch or twilight reception outside surrounded by green hills, manicured gardens, and our serene reflection pool animated with arcing fountains. The outdoor space spans 2,500 square feet, with ample room for conversation and connection in and around the pool and gazebo. For an especially memorable evening, start with cocktails on the lawn, then walk nearby to dine in the softly lit Wine Rooms and Cellar in the company of some 3,500 bottles.
Capella
Capella is a true original and very distinctive. With the antique timbered ceiling and leaded windows, this one-of-a-kind space spells sanctuary. Accents such as ornate chandeliers, polished marble, dark woods, imported stone and stained glass create an artful, exotic ambiance — a little Italian chapel, a little Arabian Nights. The vaulted architecture lends a personal feel, though the space can accommodate gatherings of 350 or dinner for as many as 240 guests.
Wine Rooms
Three richly-toned and expertly crafted wine rooms — Bordeaux, Burgundy and Champagne — offer a combined 1,925 square feet for connecting. With encased wine bottles, wood-beamed ceilings, brick accents and a sophisticated ambiance, these unique spaces are perfect for an extravagant culinary experience or conversation-starting party.
Wine Rooms
Three richly-toned and expertly crafted wine rooms — Bordeaux, Burgundy and Champagne — offer a combined 1,925 square feet for connecting. With encased wine bottles, wood-beamed ceilings, brick accents and a sophisticated ambiance, these unique spaces are perfect for an extravagant culinary experience or conversation-starting party.
Canyon Terrace
Whether bathed in the warm Southern California sun or illuminated under a starlit sky, Canyon Terrace provides a versatile backdrop for your next group gathering. Savor the sweet fragrance of spring blossoms, harness summer’s energy, or take in the multi-hued splendor of the resort’s golf course and canyon preserve any time of year. The manicured lawn can accommodate receptions of 150 or dinner for up to 100 guests.
Grand Social
Host dynamic group events at our reimagined outdoor lounge, Grand Social, where three distinct levels allow you to effortlessly mix it up and keep the energy flowing. Start with cocktails on the enchanting third level, transition to a sumptuous banquet on the ground-level lawn, then follow with spirited games of bocce on our new courts late into the evening. Grand Social can accommodate receptions for up to 450 or dinner for 380 guests.
Grand Ballroom
This 10,000-square-foot setting offers automobile access, a built-in stage, ceiling heights from 18 to 19 feet and spacious wrap-around foyers, as well as warm woods, imported stone and rich color accents. Host a cocktail reception here for up to 1,300 people or a banquet for up to 650 guests.
Manchester Salon & Terrace
Elevate your large-group event in the high style of the Manchester Salon. Detailed woodwork, hand-stenciled ceilings, chandeliers and large arched windows with garden and golf views set the tone. Though the room is large, with 2,300 square feet of inviting space, it feels intimate and private. There are two handcrafted stone fireplaces: one inside and one on the 1,910-square-foot terrace. Lead breakout sessions in the fresh air, shaded from the sun during the day, or mix and mingle under the stars in the evening.
Reflection Courtyard
Host your group’s breakfast, lunch or twilight reception outside surrounded by green hills, manicured gardens, and our serene reflection pool animated with arcing fountains. The outdoor space spans 2,500 square feet, with ample room for conversation and connection in and around the pool and gazebo. For an especially memorable evening, start with cocktails on the lawn, then walk nearby to dine in the softly lit Wine Rooms and Cellar in the company of some 3,500 bottles.
Capella
Capella is a true original and very distinctive. With the antique timbered ceiling and leaded windows, this one-of-a-kind space spells sanctuary. Accents such as ornate chandeliers, polished marble, dark woods, imported stone and stained glass create an artful, exotic ambiance — a little Italian chapel, a little Arabian Nights. The vaulted architecture lends a personal feel, though the space can accommodate gatherings of 350 or dinner for as many as 240 guests.
Canyon Terrace
Whether bathed in the warm Southern California sun or illuminated under a starlit sky, Canyon Terrace provides a versatile backdrop for your next group gathering. Savor the sweet fragrance of spring blossoms, harness summer’s energy, or take in the multi-hued splendor of the resort’s golf course and canyon preserve any time of year. The manicured lawn can accommodate receptions of 150 or dinner for up to 100 guests.
Grand Social
Host dynamic group events at our reimagined outdoor lounge, Grand Social, where three distinct levels allow you to effortlessly mix it up and keep the energy flowing. Start with cocktails on the enchanting third level, transition to a sumptuous banquet on the ground-level lawn, then follow with spirited games of bocce on our new courts late into the evening. Grand Social can accommodate receptions for up to 450 or dinner for 380 guests.
Grand Ballroom
This 10,000-square-foot setting offers automobile access, a built-in stage, ceiling heights from 18 to 19 feet and spacious wrap-around foyers, as well as warm woods, imported stone and rich color accents. Host a cocktail reception here for up to 1,300 people or a banquet for up to 650 guests.
Manchester Salon & Terrace
Elevate your large-group event in the high style of the Manchester Salon. Detailed woodwork, hand-stenciled ceilings, chandeliers and large arched windows with garden and golf views set the tone. Though the room is large, with 2,300 square feet of inviting space, it feels intimate and private. There are two handcrafted stone fireplaces: one inside and one on the 1,910-square-foot terrace. Lead breakout sessions in the fresh air, shaded from the sun during the day, or mix and mingle under the stars in the evening.
Aria Lawn
Your event will be accentuated by a dramatic pavilion and views of the resort’s golf course and canyon preserve beneath the warm Southern California sun.
Reflection Courtyard
Host your group’s breakfast, lunch or twilight reception outside surrounded by green hills, manicured gardens, and our serene reflection pool animated with arcing fountains. The outdoor space spans 2,500 square feet, with ample room for conversation and connection in and around the pool and gazebo. For an especially memorable evening, start with cocktails on the lawn, then walk nearby to dine in the softly lit Wine Rooms and Cellar in the company of some 3,500 bottles.
Capella
Capella is a true original and very distinctive. With the antique timbered ceiling and leaded windows, this one-of-a-kind space spells sanctuary. Accents such as ornate chandeliers, polished marble, dark woods, imported stone and stained glass create an artful, exotic ambiance — a little Italian chapel, a little Arabian Nights. The vaulted architecture lends a personal feel, though the space can accommodate gatherings of 350 or dinner for as many as 240 guests.
Wine Rooms
Three richly-toned and expertly crafted wine rooms — Bordeaux, Burgundy and Champagne — offer a combined 1,925 square feet for connecting. With encased wine bottles, wood-beamed ceilings, brick accents and a sophisticated ambiance, these unique spaces are perfect for an extravagant culinary experience or conversation-starting party.

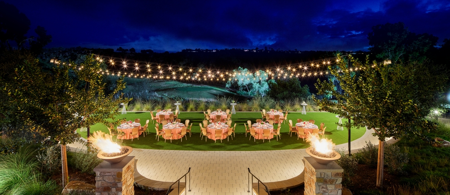
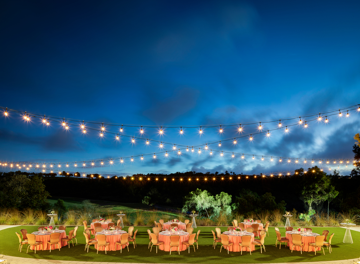
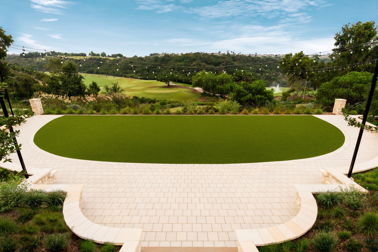
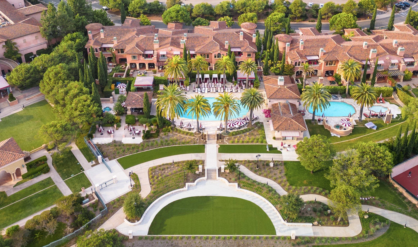

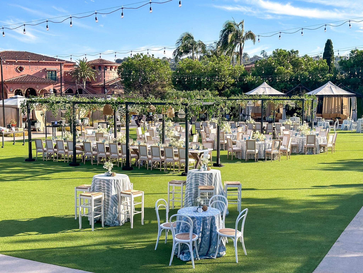
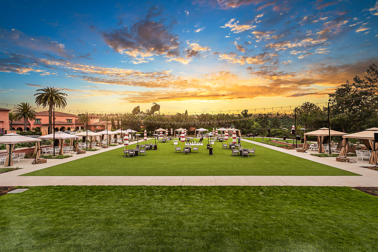
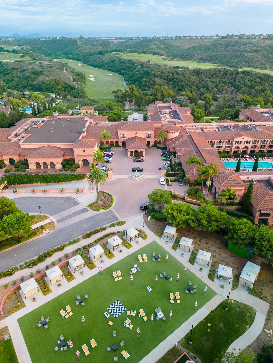
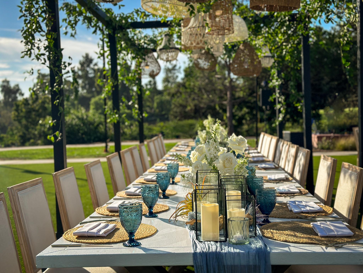
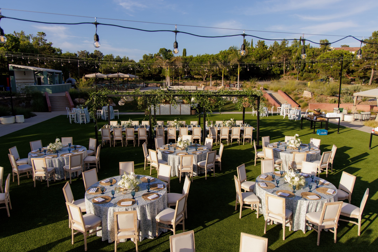
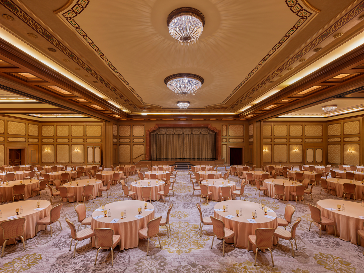
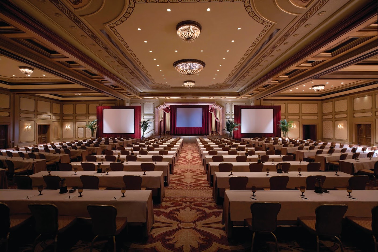
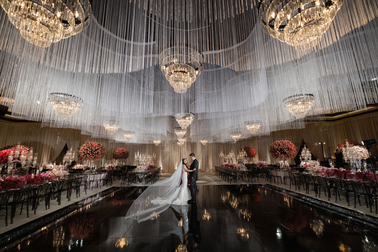
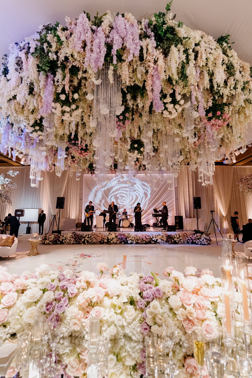
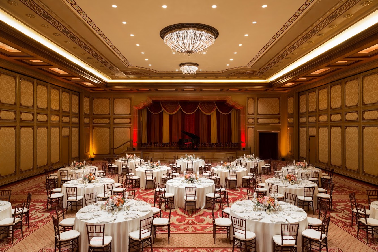
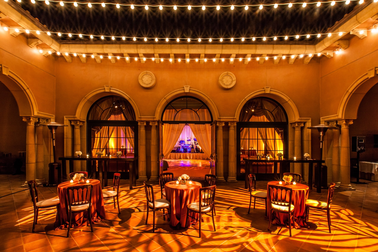
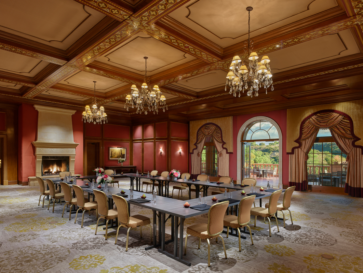
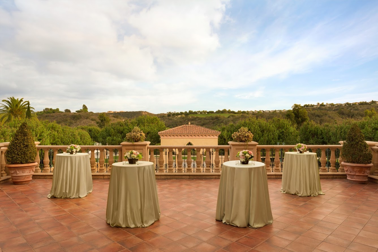
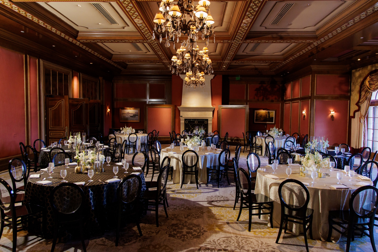
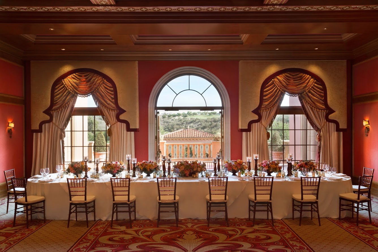

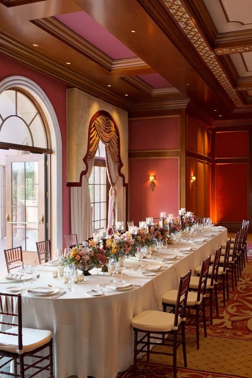
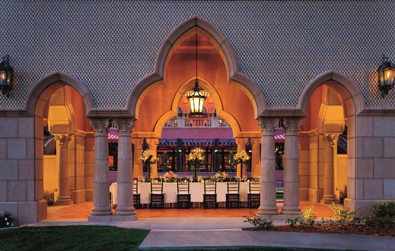
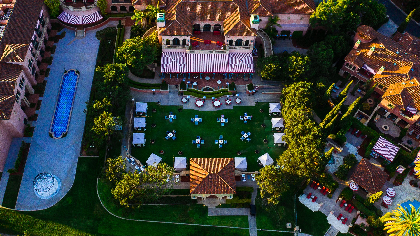
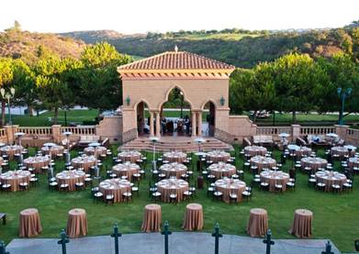
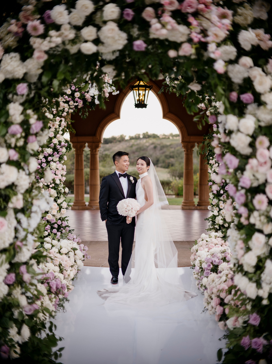
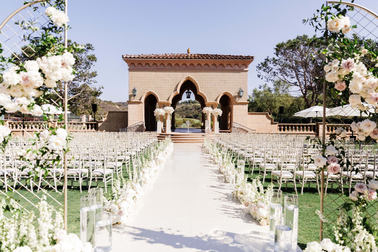
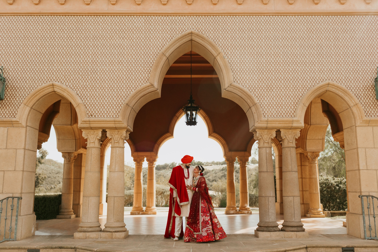
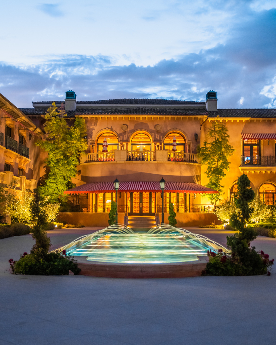
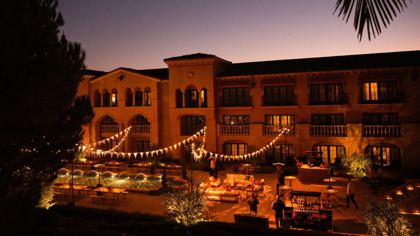
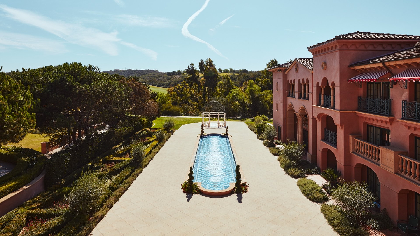

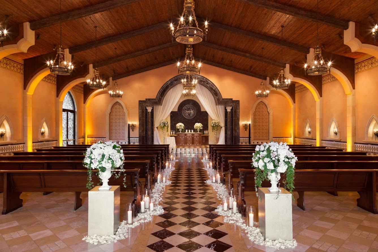
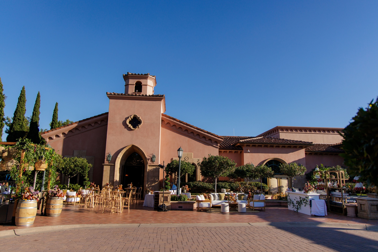
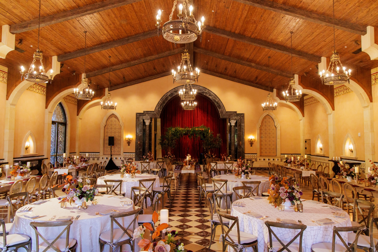
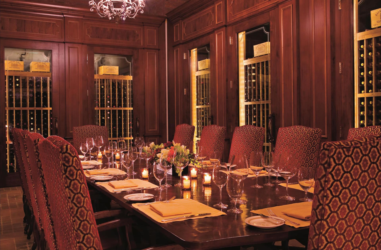
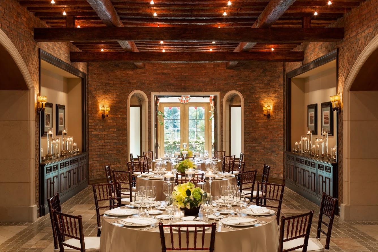
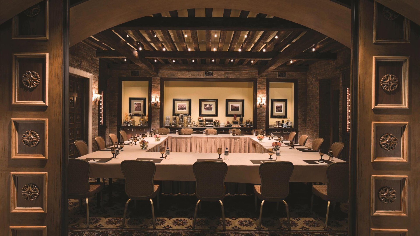
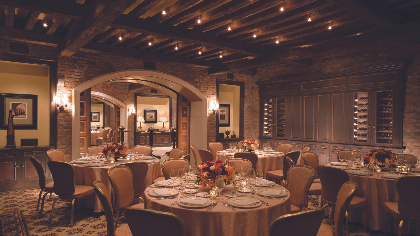
Canyon Terrace
Whether bathed in the warm Southern California sun or illuminated under a starlit sky, Canyon Terrace provides a versatile backdrop for your next group gathering. Savor the sweet fragrance of spring blossoms, harness summer’s energy, or take in the multi-hued splendor of the resort’s golf course and canyon preserve any time of year. The manicured lawn can accommodate receptions of 150 or dinner for up to 100 guests.
Grand Social
Host dynamic group events at our reimagined outdoor lounge, Grand Social, where three distinct levels allow you to effortlessly mix it up and keep the energy flowing. Start with cocktails on the enchanting third level, transition to a sumptuous banquet on the ground-level lawn, then follow with spirited games of bocce on our new courts late into the evening. Grand Social can accommodate receptions for up to 450 or dinner for 380 guests.
Grand Ballroom
This 10,000-square-foot setting offers automobile access, a built-in stage, ceiling heights from 18 to 19 feet and spacious wrap-around foyers, as well as warm woods, imported stone and rich color accents. Host a cocktail reception here for up to 1,300 people or a banquet for up to 650 guests.
Manchester Salon & Terrace
Elevate your large-group event in the high style of the Manchester Salon. Detailed woodwork, hand-stenciled ceilings, chandeliers and large arched windows with garden and golf views set the tone. Though the room is large, with 2,300 square feet of inviting space, it feels intimate and private. There are two handcrafted stone fireplaces: one inside and one on the 1,910-square-foot terrace. Lead breakout sessions in the fresh air, shaded from the sun during the day, or mix and mingle under the stars in the evening.
Aria Lawn
Your event will be accentuated by a dramatic pavilion and views of the resort’s golf course and canyon preserve beneath the warm Southern California sun.
Reflection Courtyard
Host your group’s breakfast, lunch or twilight reception outside surrounded by green hills, manicured gardens, and our serene reflection pool animated with arcing fountains. The outdoor space spans 2,500 square feet, with ample room for conversation and connection in and around the pool and gazebo. For an especially memorable evening, start with cocktails on the lawn, then walk nearby to dine in the softly lit Wine Rooms and Cellar in the company of some 3,500 bottles.
Capella
Capella is a true original and very distinctive. With the antique timbered ceiling and leaded windows, this one-of-a-kind space spells sanctuary. Accents such as ornate chandeliers, polished marble, dark woods, imported stone and stained glass create an artful, exotic ambiance — a little Italian chapel, a little Arabian Nights. The vaulted architecture lends a personal feel, though the space can accommodate gatherings of 350 or dinner for as many as 240 guests.